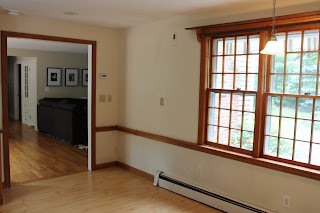We tore down the 70's wallpaper several months ago but haven't done anything to cover up the random outlets or spotty paint. I'm not big on temporary solutions (even if temporary isn't so temporary) so we're living with the imperfections until we can give the entire room an overhaul.
We aren't exactly rolling in cash so we're meticulously planning our kitchen renovation so that every penny is used to it's full potential. (Well, I'm literally going insane comparing prices and looking for deals while Joe just smiles and supports each new idea that I spout out.) We're still in the "research" phase of our kitchen project and may not be able to get down to the actual "doing" phase for a few more months but, in the meantime, here's what I'm thinking...
One side of our kitchen is a long, empty wall with windows that look out onto the driveway and front yard. In a kitchen that doesn't have many functional cabinets, this wall is pretty much wasted space.
I'd like to put some narrow storage on either side of the window. We usually enter the house through the kitchen so a place to drop our mail, keys, and all of the other junk we seem to juggle into the house everyday would be nice. A recycling/trash cabinet similar to this one would gladly replace the small trash bin that's currently under our sink. I'd rather not block the flow of traffic with a table so I am thinking that a bench under the window might be a nice place for Joe and James to sit and cheer me on while I cook them amazing meals. (Note: Joe recently pointed out that I don't cook him nice dinners anymore. I think I'd be more likely to cook if I had a cheering section - oh, and if I had someone to go grocery shopping for me and then prep everything and clean up afterwards so I can spend some time with James in that short window of time between work and bedtime.) But I digress...I'd like everything on this wall to look built-in and custom as opposed to random, free standing pieces of furniture. As you can see from the pictures above, there's baseboard heating along this wall so we'd need to take that into consideration. Here's a sketch of what I'm imagining. Look out Picasso...
I've done countless calculations to figure out if modifying our existing cabinets would be better than ripping them all out and putting in new ones. Result: rip them out and get new ones. With everything reconfigured and space optimized, I am hoping to get rid of these cabinets all together and replace them with open shelves. Also, if budget allows, I'd like for this wall to be completely tiled from counter to ceiling.
Again, here's another totally-not-to-scale or accurate drawing of what I'm imagining for this wall:
Google images of "white kitchen" and I will take any one of the 150million results. Again, once we get around to implementing these plans, we've got to do it on the cheap. (Cheap: adv. to look rich and be of quality construction and function while costing as little money as possible) I'd love for someone to give me a coupon for free soapstone countertops but we will probably settle for butcher block. Butcher block should keep things feeling warm anyways. I'm still searching for flooring options but I hope to find black (or slate-colored) cork that's within our budget. The dark floors would go with the masculine look I so enjoy and be a nice contrast to the wood floors in the adjoining room. White cabinets, sink, and walls would allow for pops of fresh color throughout the space - and give me a clean slate to adjust whenever the mood strikes.
As if my babbling descriptions and wonky pictures didn't explain the look I'm going for, here's a little sample of what I'm basing my research on:
Aside from new appliances and cabinets, the other side of the kitchen would remain relatively the same. The only major change I would like to see would be to get rid of the microwave above the stove and replace it with a traditional hood. Combined with the open shelves, I'd hope to make the space feel as airy as possible and getting rid of the microwave and upper cabinet might help. Ya think?Google images of "white kitchen" and I will take any one of the 150million results. Again, once we get around to implementing these plans, we've got to do it on the cheap. (Cheap: adv. to look rich and be of quality construction and function while costing as little money as possible) I'd love for someone to give me a coupon for free soapstone countertops but we will probably settle for butcher block. Butcher block should keep things feeling warm anyways. I'm still searching for flooring options but I hope to find black (or slate-colored) cork that's within our budget. The dark floors would go with the masculine look I so enjoy and be a nice contrast to the wood floors in the adjoining room. White cabinets, sink, and walls would allow for pops of fresh color throughout the space - and give me a clean slate to adjust whenever the mood strikes.
As if my babbling descriptions and wonky pictures didn't explain the look I'm going for, here's a little sample of what I'm basing my research on:
Has anyone recently renovated their kitchen? Give me some tips, suggestions, cash, etc.!









