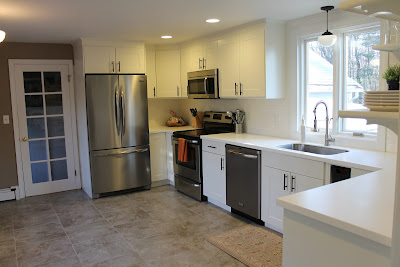We haven't completely ignored the homestead this summer though. Between work, weekend getaways, 3 months of morning sickness, a new nephew and niece, and chasing around a rambunxious toddler, we have chipped away at a few things:
- We finally got the windows replaced in our kitchen. Aside from building a window seat, new windows were one of the last things on our kitchen-reno-to-do-list. I'll try to find some time to upload some pics but they really brighten up the kitchen!
- After getting a few trees removed, we proceeded to tend to our yard. I have to admit, it looks like complete crap at the moment. Our front yard was recently attacked by grubs and we spent last weekend pulling up dead grass and what seemed to be an endless colony of crab grass and other miscellanous weeds. Joe sprayed the yard down with some evil stuff to kill anything we may have missed and we will try to plant new grass seed this week. Here's hoping we'll once again see plush green grass in the Spring!
- Along with de-weeding a lot of our yard, we trimmed back some of the unruly shrubs and planted fall flowers and other perennials that were previously in big planters on our back deck. Hopefully the mums bloom soon and start to fill out the spaces where we cut back the other shrubs! We also removed the rotting window boxes that were in front of our kitchen windows and replaced them with cheap plastic ones - that are surprisingly not too tacky! We might build our own next year but, for now, these will do the trick.
- We also switched out the lighting in our hallway. There was previosuly a horrifying gold boob light that was begging to be tossed in the garbage. We replaced it with a simple track lighting system that brings light down the entire hallway, instead of just in front of the first bedroom door. I also hung several large picture frames in the hallway that are accented by the adjustable lights. I have yet to put actual pictures in the frames but, c'mon, one thing at a time! I mostly have solo shots of James and as much as I love that kid, it might look kind of weird to have 6 huge prints of his mug lining our hallway. We're not the Kardashians. Maybe we'll get some family shots during the holidays - or maybe I'll just wait until the new baby arrives. Actually, I'd prefer to wait until after the new baby arrives AND my face de-swells back to its normal puffiness before I get family pictures printed.
- I purchased a leather club chair that was super discounted on overstock.com. We put the chair in the awkward corner next to the door that leads to our back deck. It's a weird transition space that joins our living room, dining room, and kitchen so it always felt a little bare. I had planned on putting a desk in that corner but I think I like the simplicity of the chair. Right now it is just paired with a throw blanket, a small area rug, and a large basket to hold magazines, blankets, toys, etc. but I'm on the look out for a small end table to add to the space.
- More large frames were also added to this corner above the new leather chair. No, those ones aren't all empty too! Well, 2 out of 3 of them are. I managed to fill one frame with a little 10-minute little craft project I did while watching the Patriots game last weekend. In short, I cut a "K" out of a diaper box and wrapped it in some fabric I had leftover from our living room curtains. Toss that in a frame and voila...
- During those same 10 crafty minutes, I wrangled together a new wreath for our front door. This was just a plain wreath that I got on sale from Michaels for $4. I also grabbed a few leaves and berries for about $1 and popped them into the wreath. No glue or anything needed. Easy peasy. I should add that I saw similar pre-made wreaths like this for over $30. That's just silly.
I think that just about covers what has been going on with our house since my last update. No major renovations to report (yet) but sometimes that's a good thing!
























































