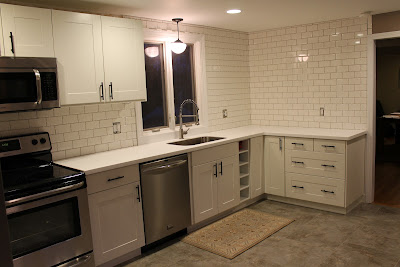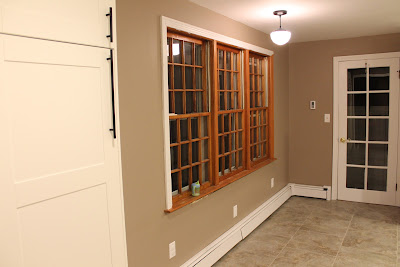First, we needed to devise a way for our moulding to attach to our cabinets. We don't forsee us ever putting any pressure on the moulding except for the occasional dusting but it still needed to be attached. To keep from drilling or nailing through our new cabinets, we decided to use epoxy to secure pieces of scrap wood to the top of our cabinets so that the first layer of crown had a place to butt up against. The wooden blocks were secured to the top of our cabinets 3/4" away from the edge - that way our 3/4" deep moulding would be flush with the front of the cabinet box. Get it? Since all of that may only make sense in my head, here are our cabinets with the pieces of scrap wood attached:
From there, we took the first layer of moulding and rested that on top and flush with the edge of the cabinets. (Note: this first layer is basically just a piece of wood that was 4"tall x 3/4"deep - except it isn't regular wood - it's some kind of composite that was cheaper and lighter than regular wood.) I used our finish nailer to drive two little nails through the moulding and into the pieces of scrap wood behind it. Result: a piece of moulding that is attached to our cabinet that didn't require drilling or nailing through our cabinet. (OK, to be honest, I did have to nail through our cabinets in two places where the piece of scrap wood didn't completely cure to the top of the cabinet for whatever reason - but I just used a tiny pin nail that you'll never be able to see.)
Don't mind all the junk on the counters - just looking at this picture gives me sweaty palms...
Layer two was less fun. I consider myself a fairly intelligent person and even majored in math for the majority of my college career - but all of my math skills and logic escaped my brain when trying to cut crown moulding at 9:00pm after an exhausting day. Several mistakes and test cuts later, I finally figured it out and managed to still have 10 fingers after a long battle with our miter saw.
Because our ceiling isn't completely level, the gap between moulding layer #1 and the ceiling wasn't consistent across the span of our cabinets. Moulding layer #2 masked this discrepancy. Once all pieces were cut to size, I again used our finish nailer and pinned these pieces right to the ceiling.
We then filled the few seams so that the cabinets and both layers of moulding looked like a single piece as opposed to 3 separate units stacked together. We also filled in all of the tiny nail holes. After giving everything a light sanding, we were ready to paint.
I started to paint a few pieces of moulding before installing but noticed that it got fairly dinged up during the installation process so I skipped the pre-painting step and opted to give everything two clean coats once all pieces were in place. We still have another coat and some touch ups to do but we're nearly there!
It gives the cabinets a much richer feel and makes the entire room feel so much taller. Yay for optical illusions!
And for the love of before/progress/after photos:
- Replace the 3 front-facing windows
- Construct a window seat/bench along open wall
- Find fabric and make some curtains
- Add other decorative touches such as art, a mirror by the back door, hooks, etc?




























